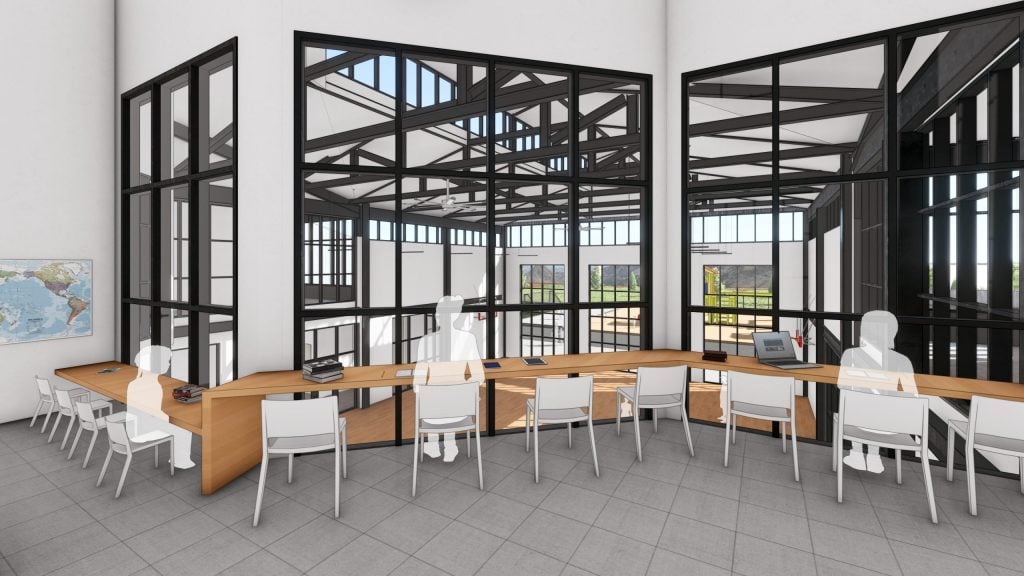The proposed school design will be an estimated 40,000 square-foot, two-story structure with grades K-5 on the second story and grades 6-8 on the first level. Shared facilities, including a library, a Science-Technology-Engineering-Art-Mathematics (S.T.E.A.M.) lab, a computer lab, a kitchen, a multipurpose commons, various outdoor play areas, and administration spaces, will be accessible to both schools. This design promotes collaborative use of common spaces and resources for an integrated learning environment.
Aesthetically the building is a direct response to the proposed location, keeping in mind visual lines of sight and view impediments for Virginia City residents and businesses. The building features a sloped roof, enhancing the natural contours of the site and ensuring effective snow management. The design pays homage to Virginia City’s industrial mining heritage by incorporating formal elements and materiality reminiscent of historical mining structures, most notably stamp mills.




